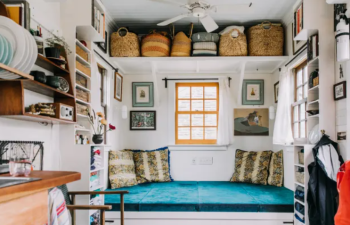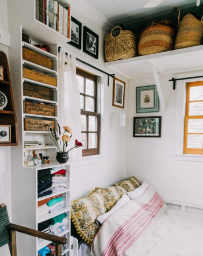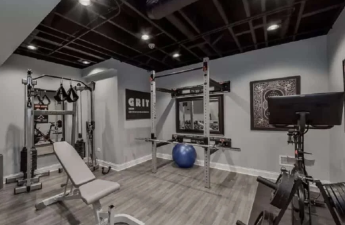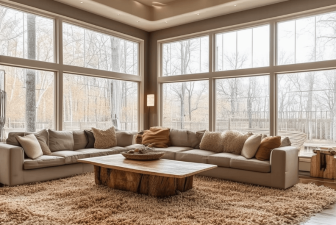How to Maximize Storage in Small Homes
With the acceleration of urbanization, small homes are becoming a popular choice for many due to their affordability and practicality. However, small homes often face challenges with limited space and functionality.
With the acceleration of urbanization, small homes are becoming a popular choice for many due to their affordability and practicality. However, small homes often face challenges with limited space and functionality. Creating a spacious and comfortable living experience within this limited space is a key concern for many homeowners and designers. Through clever renovations, small homes can be transformed into something larger, creating a spacious effect both visually and functionally.

Planning the Right Space Layout
- Open-Plan Design
An open-plan layout is a key strategy for decorating small apartments. By removing non-load-bearing walls and integrating the living room, dining room, and kitchen, you can significantly increase the sense of airiness. For example, replacing a traditional dining table with an island or bar counter creates a distinct functional area while maintaining a fluid flow. An open-plan design also allows light to flow freely throughout the room, enhancing the sense of spaciousness.
- Clear Functional Zones
Even with limited space, functional zones are essential. Using carpet, furniture placement, or varying flooring materials (such as a combination of wood and tile) you can create distinct zones within an open plan, such as the living room, dining room, and lounge area. For example, setting up a small workspace in a corner of the living room with a folding desk can meet office needs without taking up too much space.
- Utilizing Vertical Space
Small apartments are often limited to horizontal space, but vertical space is often overlooked. Wall-mounted shelves, wall cabinets, or bunk beds can extend storage or functional areas upward. For example, installing a floating shelf above the headboard provides storage for books without taking up floor space.
Smartly utilize color and light
- Focus on light colors
Light colors (such as white, beige, and light gray) effectively reflect light, making the space appear brighter and more spacious. Light colors for walls, ceilings, and floors can visually "stretch" the space. For example, white walls paired with light wood floors create a fresh, open atmosphere. If you're concerned about light colors appearing monotonous, add a few pops of bright color in soft furnishings (such as throw pillows and rugs).
- Maintain a consistent color palette
Maintaining a consistent color palette and avoiding excessive contrasting colors can reduce the sense of visual disruption. For example, choosing furniture and decor in similar colors, such as a gray sofa paired with light gray curtains, creates a stronger overall feel and makes the space appear larger.
- Mirrors and Glass Elements
Mirrors and glass reflect light and images, creating a sense of extension. Installing a large mirrored wall in a narrow hallway or living room, or using glass partitions to divide the space, is both practical and visually amplifying. For example, sliding glass doors not only save space but also allow light to penetrate, enhancing the sense of openness.
- Maximizing Natural Light
Abundant natural light is key to making a small space appear larger. Avoid heavy curtains and opt for sheer curtains or blinds to allow sunlight to filter in. If windows are small, avoid placing tall furniture near them to ensure light isn't blocked. Additionally, strategically placed lighting (such as ceiling and wall lamps) can supplement insufficient natural light and create a bright atmosphere.
Choosing the Right Furniture
- Multifunctional Furniture
In small apartments, multifunctional furniture is a great space saver. For example, a sofa bed can serve as both a living room sofa and a guest bed; a foldable dining table can be expanded or retracted as needed; and a bed base or coffee table with storage provides additional storage space. These pieces of furniture meet functionality while maximizing space utilization.
- Slim and Low Design
Opt for furniture with clean lines and slim shapes, avoiding bulky designs. For example, a low-profile sofa or coffee table can enhance vision and create a sense of height. Furniture made of transparent materials (such as acrylic or glass) can also reduce visual intimidation.
- Custom Furniture
Custom furniture can be tailored to the exact dimensions and needs of a small apartment, making the most of corner space. For example, a custom built-in wardrobe can fit perfectly against the wall, saving space; an L-shaped sofa can utilize a corner, providing additional seating while keeping the space uncluttered.
- Modular and Movable Furniture
Modular furniture (such as connectable storage units) or furniture on wheels (such as a mobile coffee table) allows for flexible layout adjustments based on needs. For example, storage boxes on wheels can be moved at any time, making it easy to reorganize the space.

Optimizing Storage Design
- Built-in Storage
Built-in storage is a great option for small apartments. For example, building bookshelves or storage cabinets on the wall saves floor space while providing ample storage. Bedside walls or TV walls can also be designed with built-in storage, balancing aesthetics and practicality.
- Utilizing Nooks and Crevices
In small apartments, corners and crannies are often overlooked. Installing triangular shelves or narrow storage racks can make the most of corner space. Narrow gaps, such as those next to the refrigerator, can be fitted with custom pull-out shelves for spices or cleaning supplies.
- Multi-tiered Storage Systems
Use multi-tiered storage systems, such as drawer-style storage boxes and stacking baskets, to maximize space utilization. For example, using dividers or hooks in your wardrobe allows for tiered storage for clothing, shoes, and accessories.
- Invisible Storage
Invisible storage can help keep your space tidier. For example, consider installing drawers under the bed to store bedding or seasonal clothing. Alternatively, consider a hidden folding table on the wall that takes up little space when folded away and can be opened to serve as a desk or dining table.
Use decorative details to maximize space.
- Minimalist style prioritizes minimalism. Minimalist styles (such as Scandinavian and modern) feature clean lines and minimal ornamentation, making them ideal for smaller apartments. Avoid excessive decorations or overly complex patterns, which can create a cluttered look. For example, choose simple paintings or solid wallpaper to emphasize a clean, uncluttered feel.
- Vertical lines on the walls or furniture (such as vertical striped wallpaper or vertical wood paneling) can draw the eye upward and create a sense of height. For example, vertical wooden strips on the wall can visually elevate the ceiling.
- Large area rugs. Choose a light-colored or geometric rug that covers most of the floor. This can visually unify the space and create a more spacious feel. Avoid small rugs, which can fragment the space. 4. Plant Accents
A moderate placement of small green plants (such as succulents and spider plants) can add vitality without taking up too much space. Hanging planters or wall-mounted plant racks are good options for smaller apartments.


